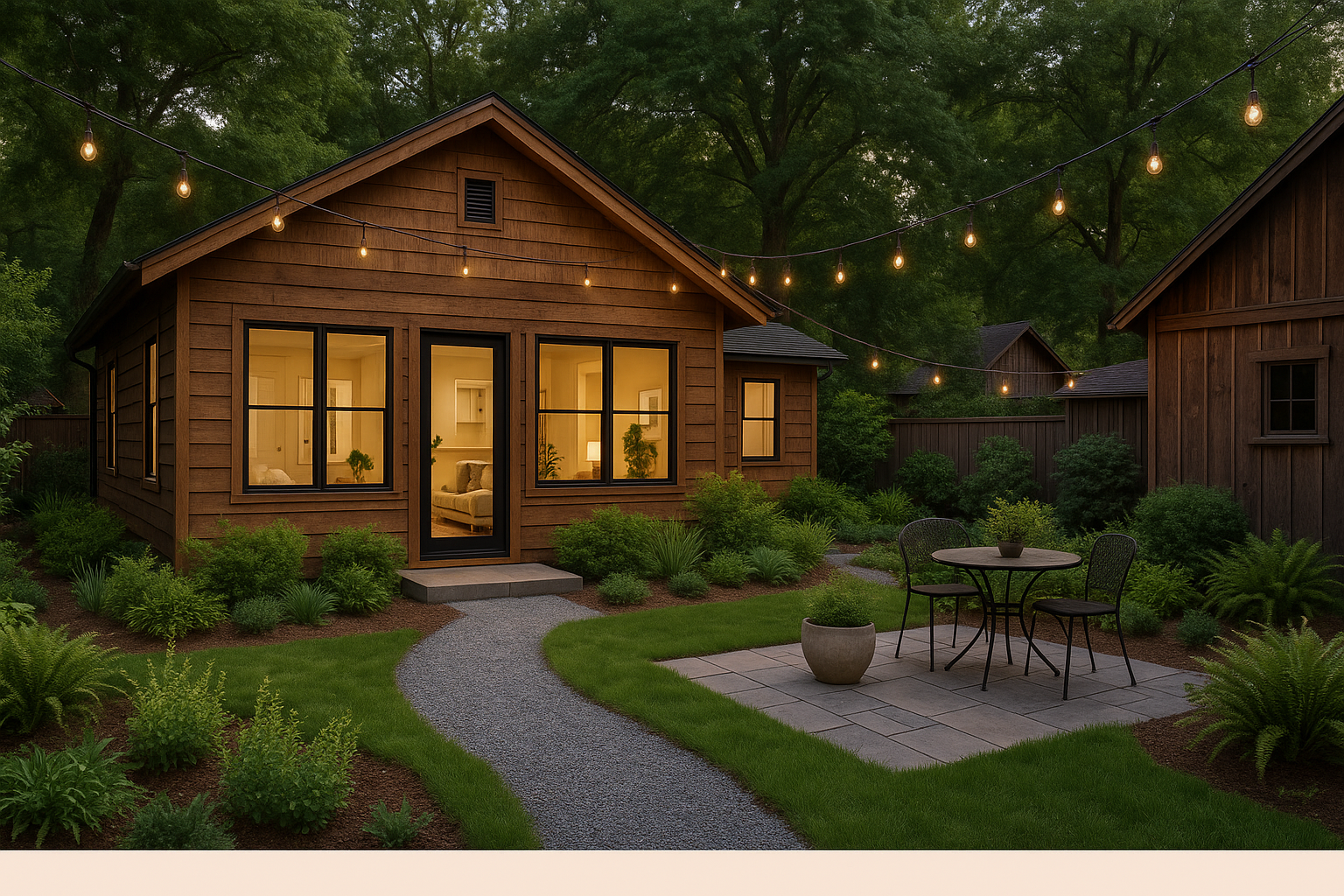Building an ADU in Massachusetts: What Homeowners Overlook (But Shouldn’t)
Accessory Dwelling Units (ADUs) are popping up across Massachusetts as more homeowners look for flexible space and long-term value. But while the process might seem straightforward — design, permit, build — there are key details that can make or break your project.
Here’s what most homeowners don’t realize until they’re halfway through the process.
🏗️ 1. Your property’s layout matters more than your lot size
Most people focus on total square footage, but usable space and setbacks are what really count. Towns like Andover, Wellesley, and Haverhill each have different setback requirements for detached structures — often 15 to 30 feet from side and rear property lines.
Even if you meet those minimums, things like grading, existing decks, pools, or septic placement can limit where your ADU can actually go.
👉 Tip: A quick site feasibility review can show you what’s possible before you spend on design.
⚙️ 2. Engineering is not optional
Every detached ADU requires some combination of civil, structural, and electrical engineering. The two biggest hang-ups we see:
Utilities – Confirm early where your water, sewer, and electrical connections will come from.
Stormwater management – Even a small structure can trigger runoff or drainage reviews depending on slope and impervious coverage.
When in doubt, coordinate early with a local engineer who knows your town’s submission standards. It can shave weeks off your approval timeline.
🧾 3. The permit process isn’t one-size-fits-all
Under the state’s new ADU law, Massachusetts towns must allow ADUs by right in many residential zones — but “by right” doesn’t always mean “fast.”
Some towns still require:
Architectural elevations
Certified plot plans
Proof of utility capacity
Neighbor notification or historical district review
Understanding these nuances up front helps you submit a clean package and avoid resubmissions.
💡 4. Design with the end in mind
Are you building for family, future rental income, or resale? Each goal changes the ideal layout and finishes.
Family use: Prioritize accessibility — one-level living, wider doorways, step-free entries.
Rental income: Add privacy — separate entry, private outdoor space, soundproofing.
Resale value: Match the style and materials of your primary home for a seamless look that appraisers love.
A well-thought-out design can increase both comfort and return on investment.
🕒 5. Budget beyond construction
Permits, utility connections, engineering, and site work often total 10–20% of your overall cost — and that’s before landscaping or interior furnishings.
Plan a realistic budget that includes:
Town filing fees
Soil testing (if applicable)
Survey updates
Driveway adjustments or walkways
Utility trenching
Being proactive prevents “surprise” line items when construction begins.
🏁 The takeaway
An ADU is one of the smartest investments you can make in your property — but it pays to treat it like a full project, not an add-on. From layout and utilities to design and zoning, each step builds the foundation for a smoother permit and a better finished product.
At Mass ADU, we handle the details from zoning research to final inspection, so you can focus on the fun part — creating a space that works for you and your family.
📞 Ready to explore your options?
Call us at (617) 797-9167 or email leah@mass-adu.com to set up a free site consultation.
