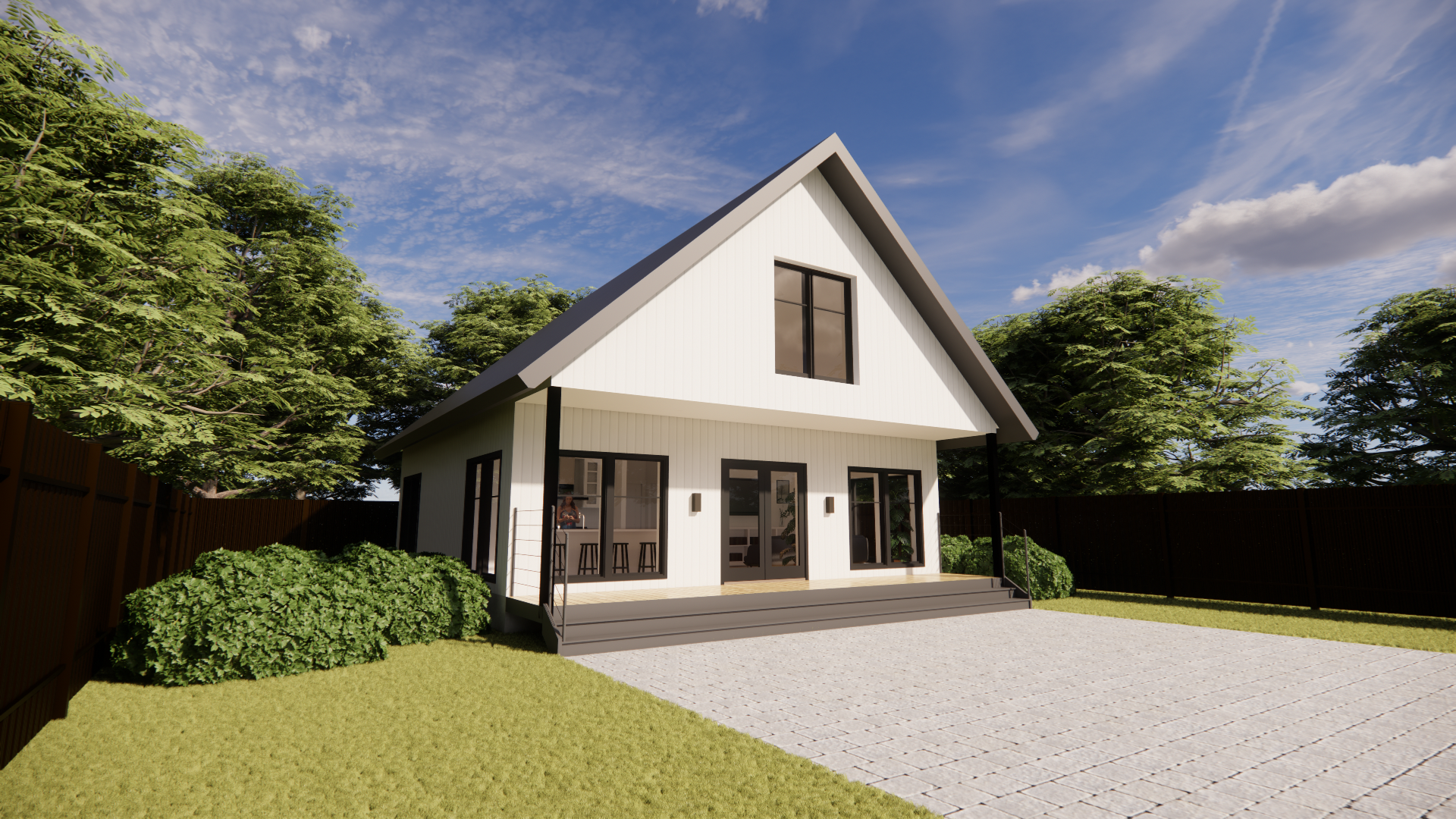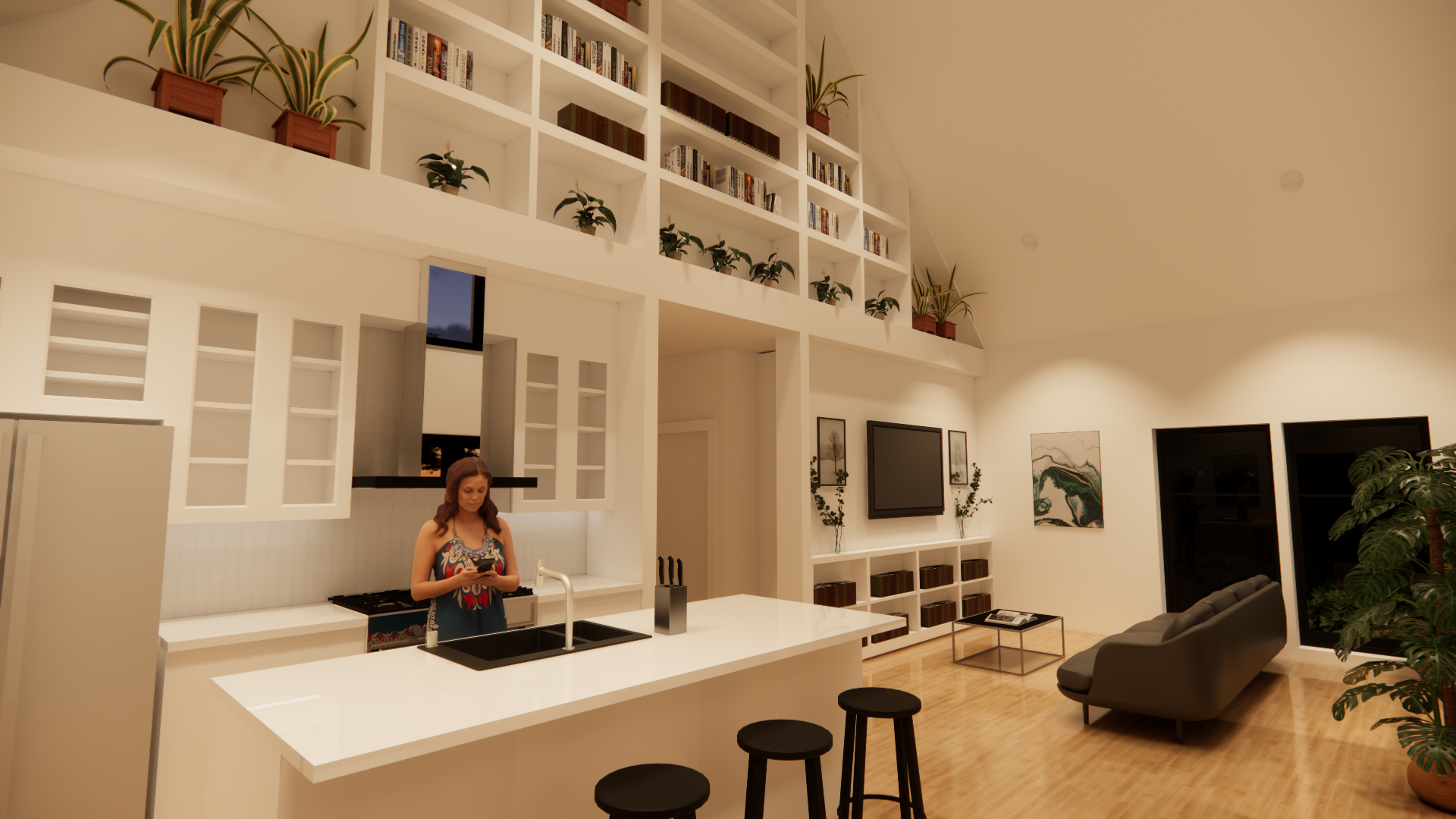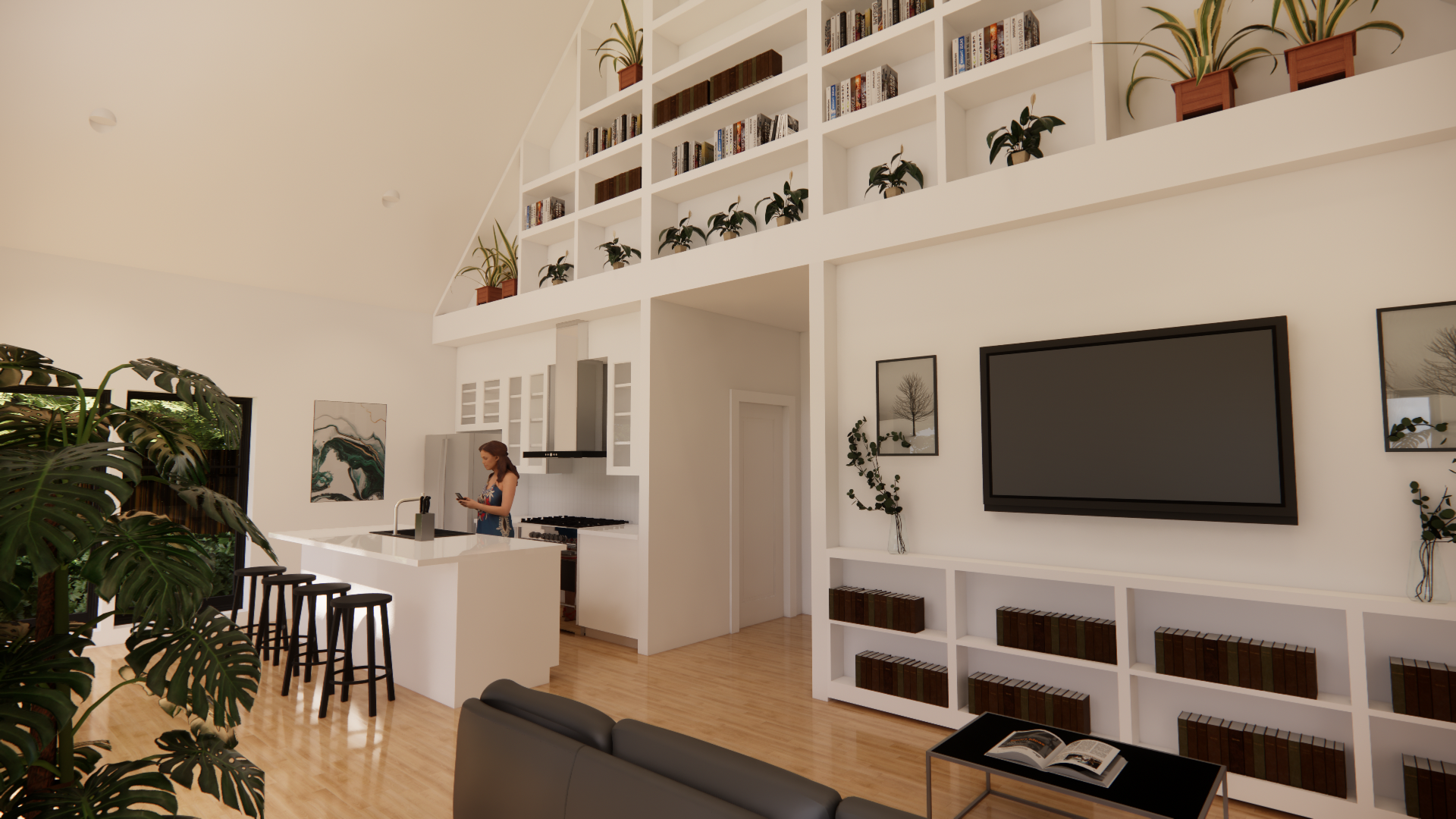Introducing "The Windsor"
A stylish ADU that combines functionality with a spacious open layout, connecting living, dining, and kitchen areas for a welcoming atmosphere. The modern kitchen provides ample storage and appliances. Large windows allow natural light, enhancing the bright ambiance. The bedroom offers a peaceful retreat, and an adaptable space serves as a home office or guest room. Built for durability and energy efficiency, The Windsor showcases smart design and sustainability, making it an excellent investment in quality living.






