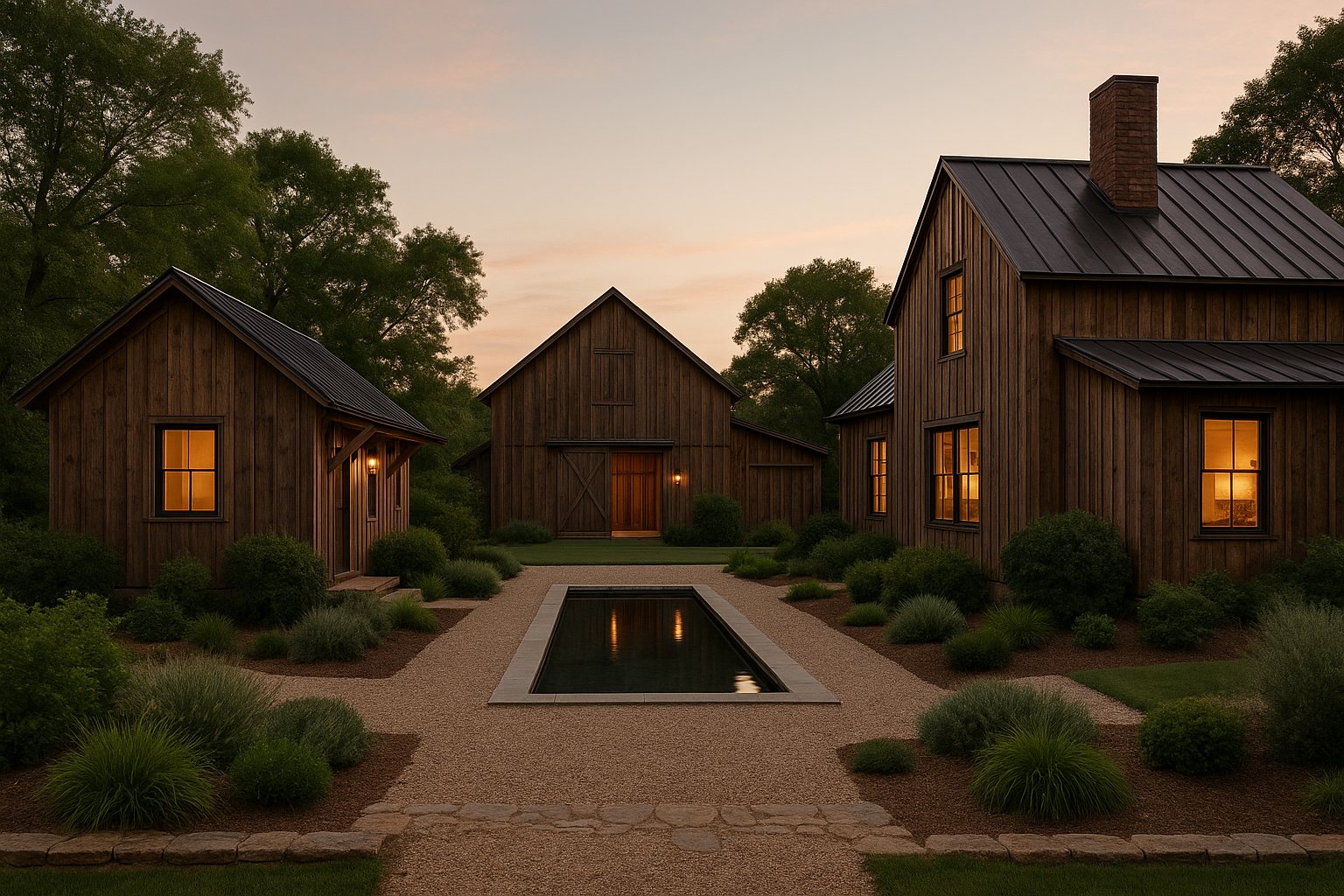Unlocking the ADU Opportunity in Massachusetts
What homeowners need to know right now
If you’ve been thinking about adding an ADU to your property in Massachusetts, now is a perfect time to explore what’s possible. Whether you’re looking for extra income, housing for a family member, or simply maximizing the value of your lot, ADUs are gaining momentum, and the rules are changing.
✅ The big change: the Massachusetts ADU law
A key piece of legislation—the Massachusetts Affordable Homes Act—is reshaping how towns allow accessory units. Among the major take-aways:
Every city and town in Massachusetts must allow ADUs “by right” in certain residential zones, meaning property owners won’t always be required to go through a special permit or public hearing.
In many cases, the maximum size of an ADU is ½ the size of the main house or 900 sq ft, whichever is smaller.
Owner-occupancy requirements are being relaxed in many municipalities, opening up more flexibility in how ADUs can be used.
Parking rules are being revisited—under some circumstances, additional parking may not be required if the property is near transit.
These shifts make the ADU pathway more accessible than ever.
🔍 Step 1: Check your local zoning + rule book
Even though the state law sets the framework, each town still implements its own by-laws. Here’s what to check for:
Zoning district: Is your property in a district that allows ADUs (detached, attached or within the main house)?
Dimensional & parking rules: Setbacks, lot size, height, separation from existing buildings, and parking requirements.
Utility and engineering considerations: Sewer, water, electric service—especially if you’re converting an existing structure or building detached.
Age or condition of the home: Sometimes historic districts or older zones have added requirements or review boards.
Running through this “local rule checklist” early will save time and surprises down the road.
💡 Step 2: Choose the right ADU type for you
There are three common ADU forms:
Conversion: Taking unused space inside the existing house (basement, attic, spare wing) and converting it to full-living space.
Attached ADU: An addition to the existing home (for example, a living area above a garage, or a wing added to the main residence).
Detached ADU: A separate building on the property (in the yard, for example).
Each option has trade-offs in cost, permitting complexity, and construction timeline. Detached often carries the most cost but also the most flexibility and perhaps rental income potential.
🧮 Step 3: Think about budget + value
When you build an ADU, you’re not just adding space—you’re creating a separate living unit that can drive value in many ways: rental income, multi-generational living, or resale appeal. Keep in mind:
Construction costs vary by size, finishes, utility connections, and site conditions.
Permitting and engineering (site plan, utilities, foundation) are often 10–15% of total cost for detached units.
Rental income can offset costs, but be sure to account for maintenance, insurance, property tax changes, and additional utilities.
Design matters—lowering operational costs (insulation, efficient HVAC) improves your long-term value.
🚧 Step 4: Build a realistic schedule
A rough timeline for a typical Massachusetts ADU might look like this:
Weeks 1-3: Feasibility study (local zoning check + utility capacity)
Weeks 4-8: Schematic drawings + engineer site plan + utility tie-in assessment
Weeks 9-12: Permit submission + town review
Weeks 13-20: Construction (for an attached unit) or Weeks 13 - 32+ (for a detached)
Delays often come from utility capacity issues, site conditions (grading, stormwater), or town reviews—so plan buffer time.
📌 When it really pays off
You have under-used lot space and want to make it more productive.
You have a family member who needs independent housing but you want to stay on the same property.
You’re close to transit or amenities making separate parking less critical and rental demand higher.
You’re planning to stay long-term and want flexibility (rent now, move in later, sell later).
🔔 Final note
The ADU window in Massachusetts isn’t temporary, it’s part of a broader housing-accessibility shift. But the sooner you start your homework (zoning, utilities, schematic design), the more options you’ll have.
If you’d like a walkthrough of your property’s potential (feasibility study, zoning check, cost estimate), we’d be happy to help.
Ready to Take the First Step?
If you're thinking about building an ADU in Massachusetts, don’t wait for the “perfect time.” The process starts with a conversation—and we’re here to walk it with you, step by step.
📞 Call us at (617) 797-9167
